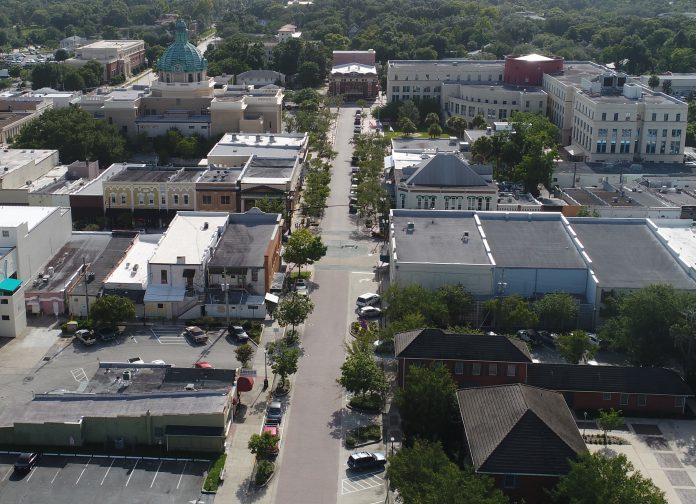
PHOTO BY FLYING CAT DRONEWORKS/ANTHONY DeFEO
On Monday, the DeLand City Commission finalized some changes to the city’s building regulations that may help grow the city’s crop of more-affordable housing.
The changes will make it easier for homeowners to build accessory dwelling units on their property, and will ease restrictions on residential housing in Downtown DeLand and reduce the minimum square footage for homes.
Staff proposed bigger changes in some cases, but concerns over too-small houses and too little room for parking had city commissioners wanting to, in Commissioner Charles Paiva’s words, “walk before we run.”
But not taking that final step left West Volusia Habitat for Humanity Executive Director Randy Jenkins asking if it was really enough.
A quick guide to the new rules
- ADUs — accessory dwelling units — would be easier to build. Owners would not have to live on the property to have an ADU. No ADU would be allowed to exceed 85 percent of the size of the main home on a property or 800 square feet.
- The minimum square footage for all single-family homes outside of Downtown DeLand would be reduced by 25 percent.
- Parking rules in the city’s core would no longer require single-family homes to have a carport or garage for interior parking.
- More flexibility would be granted for parking at multifamily developments, so long as the developer completes a parking study.
- The minimum square footage requirements in Downtown DeLand would be eliminated to make it easier to develop single-family and multifamily housing in the central core.
Square footage
Last month, when the package of changes was approved on first reading, city commissioners approved a new minimum of 900 square feet for all single-family homes in DeLand.
However, some on the commission weren’t sold on 900 square feet, so city commissioners tasked city staff with researching Volusia County’s regulations for square-footage requirements in an effort to maintain some uniformity, even if one side of the street is in the City of DeLand and the other is in unincorporated Volusia County.
What city staff suggested was a new minimum of 750 square feet for every zoning classification within the city. Before passage of the changes, the city’s minimum square footage varied from 1,000 to 1,400 square feet, depending on the zoning classification. Staff’s proposal was rejected by the City Commission in favor of a sliding-scale approach, bringing the new minimum square-footage allotments to 75 percent of their previous minimums. Zoning classifications with a previous minimum of 1,000 square feet now have a minimum of 750 square feet.
The change to use a tiered system for square the new minimum came from Paiva, who said he was comfortable with 900 square feet as the minimum for all houses, but thought 750 square feet was too small a minimum for all homes.
Parking
City staff also proposed changes that would have pinned parking requirements to a home’s square footage. Homes with less than 1,000 square feet of living area would only require two parking spaces, and homes with more than 1,500 square feet of living space would require four spaces.
When the measures passed on first reading, last month the parking changes were similar to staff’s new suggestions, but Paiva and City Commissioner Kevin Reid noted that they would like to return to the topic when the proposal returned on second reading.
Paiva and Reid weren’t fans of staff’s suggestions to reduce the parking requirement. They worried homes could be built without enough parking for the people living there.
What commissioners agreed on was a change that removes a requirement in city code for all single-family homes in DeLand’s core area to have a garage, but homes will still be required to have four parking spaces, regardless of size or the number of bedrooms.
Randy Jenkins of Habitat for Humanity said he was happy to see DeLand making the moves to address a lack of affordable housing, but he still hopes to see more.
“The City of DeLand is leading Central Florida right now in trying to address this problem,” he said. “It’s just that if we don’t take this final step and address this parking requirement, we’re not going to have anything to show for it.”
Some of the lots Habitat for Humanity owns would be perfect for building a 750-square-foot home on, Jenkins said, but he’s not too sure he could find room to fit four parking spaces as well.
“Even if it did fit, it creates a massive amount of impervious surface that creates water runoff that’s going to flood every house on the street,” Jenkins said. “That requirement just derails the ability for anyone to develop these narrow historic lots.”
He hopes the City Commission will continue to pursue lower minimums without fears that big developers will run wild.
“There’s no developer interested in building a single infill lot on Walts Avenue,” Jenkins said.
While Paiva and Reid were more hesitant on some changes, Mayor Bob Apgar and Commissioners Chris Cloudman and Jessica Davis were open to the bigger changes suggested by city staff. Davis said if staff thought the changes would allow for more affordable housing, she was all for it, but she was interested in revisiting the changes after some time to see if they had led to any peculiarities.
While Cloudman and Davis didn’t necessarily share Paiva’s concerns about small homes being built in neighborhoods of entirely larger homes, the two agreed to get the other changes passed.
“I don’t see this as an option people are going to choose to build in a large-house neighborhood. I see this as an opportunity … for an individual to spend less on a piece of vacant property and less on building a house on there,” Cloudman said, later adding, “If the majority do not want to pursue a reduction in parking, then I would move forward with this.”
The package of changes to the city’s regulations was approved by a unanimous vote.